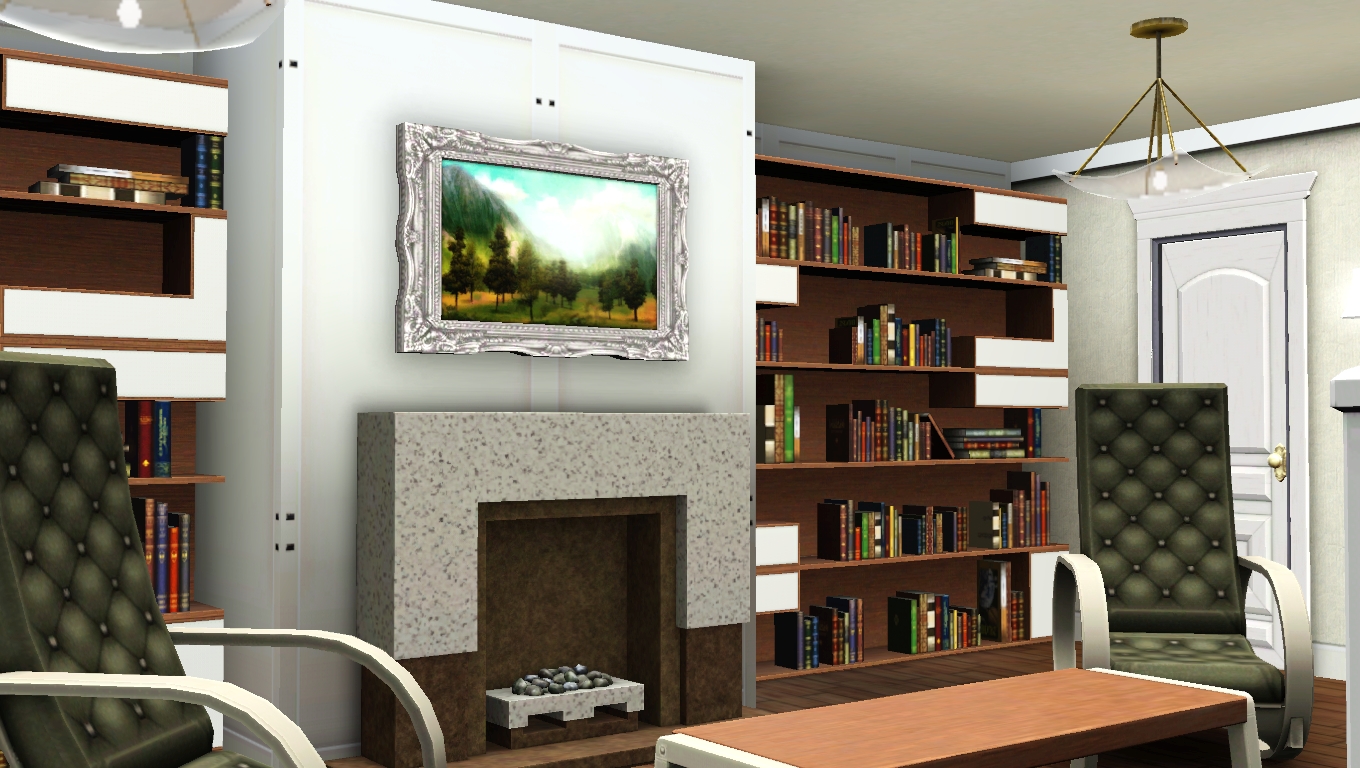(Address in Elmdale: Trade Square 8)
It is a two-storey cottage built and furnished in quite a traditional style with some modern elements mixed in. It can accommodate up to 3 dwellers. Although created specifically for Elmdale, it will fit in most suburban areas. As the cottage is meant for a temperate climate, it features two fireplaces to keep it warm during cold season. It's vibrant red color makes the house stand out against both lush summer greenery and white, snowy winter landscape. The house features a detached garage suitable for two cars, a small, open, modestly decorated front yard, an uncovered front porch and a covered back porch, and quite a large fenced backyard with a hot tub, some lounge chairs, a stereo, a bench, and an outdoor dining area with table for 8 persons, grill and bar, which makes this backyard perfect for both family gatherings and parties with friends.
The entry hall is very small, as well as the half-bath and laundry combo, but the rest of the first floor is occupied by a spacious, open-plan room ideal for socialization. The room is divided into several zones: a small study with a computer and a chess table, a cozy living room with a fireplace and a large plazma TV, and a formal dining room for up to 6 persons. There is also a small breakfast nook for three. The kitchen is separated by two arches, and has enough space for cooking meals and storage.
The second floor has a small hall that functions as a library and recreation room, and is also heated by a fireplace. There are two bedrooms upstairs: one features a double bed and a separate bathroom accessible directly from the bedroom, and another one is equipped with a single bed and is suitable for a child or teen, or maybe even a single adult. There is also another small bathroom on the second floor, accessible from the hall.
Enjoy!
So, I'm returning to my Elmdale Project again, this time with almost no CC, more EPs and Store content, and more lots. I have a few lots in the making, and am presenting to you the one I've completed. It is a quite traditional residential home in the suburban/rural part of Elmdale, built for two sisters, the elder of which is a serious, ambitious and responsible young woman, and the younger one is childish and absolutely dumb, though they look alike, pretty much like clones. So, here is the house.
Exterior
Front View
Right Side View
Left Side View
Back View
Patio
Interior
Entry Hall
Half-Bathroom + Laundry
Living Room + Dining Room + Study Combo
Breakfast Nook
Kitchen
Library/Recreation Room on the 2nd Floor
Younger Sister's (supergirly) Room
Younger Sister's Bathroom
Older Sister's Bedroom
Older Sister's Bathroom
Floor Plans
Floor 1
Floor 2
Address in Elmdale: Trande Square 8
Lot size: 35x20
Lot type: residential
Price: $ 136 233
Store content: present
User-made CC:
- Plant Add-Ons Part II by Mutske (TSR)
- Neutral Grey Slate Roof by Qbuilderz (MTS)
- Weatherboard Siding Walls by Peacemaker ic (Simsational Designs)
EPs and SPs required: see Elmdale Project: New Phase
File size: 5,15 Mb
































It's a beautiful cottage, nicely decorated.
ReplyDeleteGorgeous! Thank you for sharing.
ReplyDeleteSimply amazing..
ReplyDeleteMy sims live in this beautiful cottage atm, I love it so much, I can't believe how beautiful your creations are !! Simply amazing !!
ReplyDelete